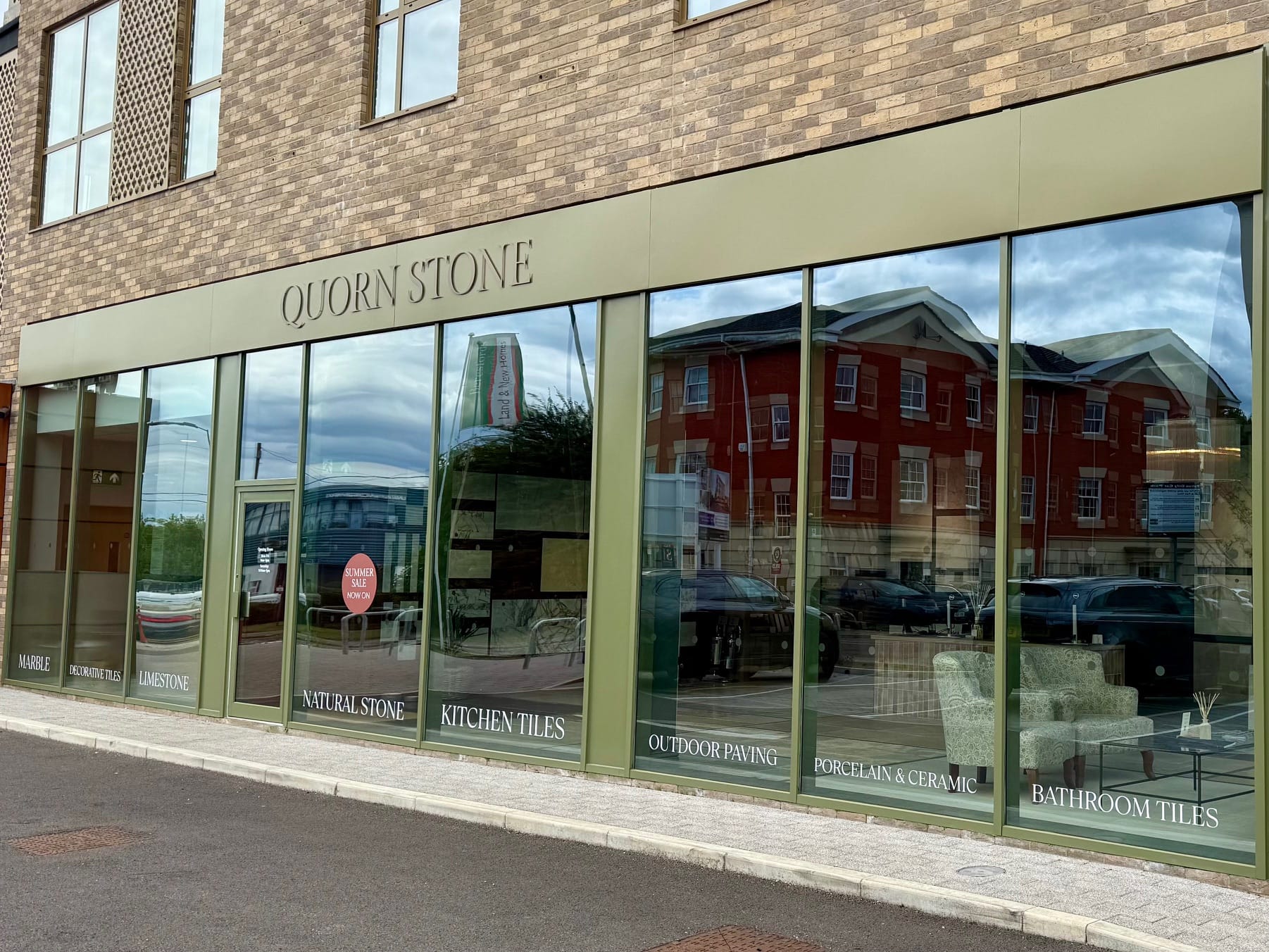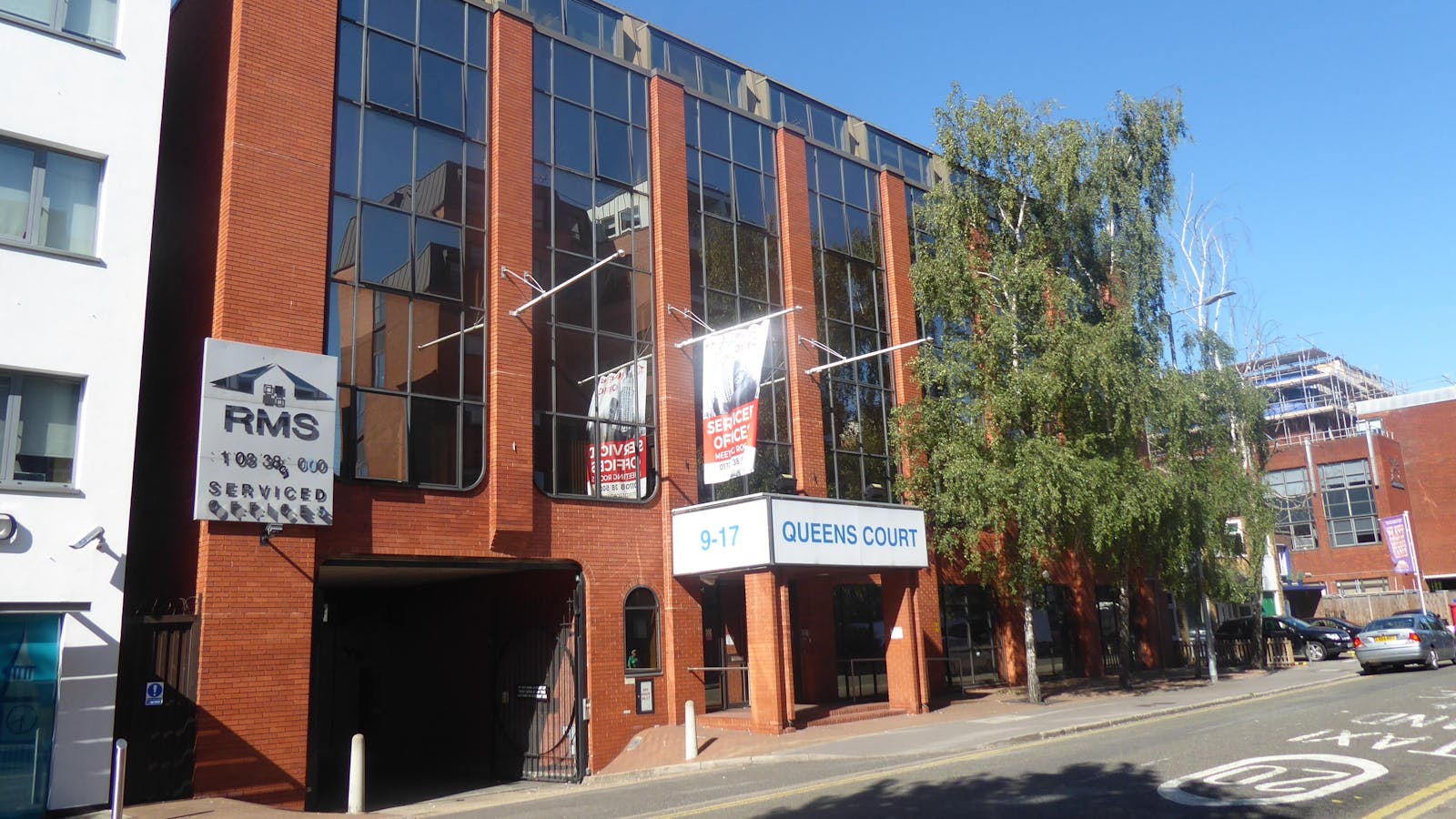Property Details
Property Summary
Property Features
- 15,774 sq ft NIA (17,776 sq ft GIA) across ground and four upper floors
- Significant Redevelopment Prospects
- Close to Brentwood High Street & Rail Station
- Part Income Producing
Full Details
Romy House is mixed use commercial building measuring 15,774 sq ft NIA (1,465 sqm) / 17,776 sq ft GIA (1,652 sqm) arranged over ground and four upper floors. The ground floor comprises 3,228s q ft of retail floorspace let to two tenants with the upper floors providing office accommodation. The office suites comprise varying specification. There is on-site surface parking available for 10 vehicles accessible to the rear.
Location
Romy House is situated 2.8 miles from Junction 28 of the M25, providing access to the A12 and M11. London City Airport is a thirty minute drive. Heathrow, Gatwick and Stansted airports are all within an hour away.
The building is located just a two minute walk away from the Elizabeth Line at Brentwood Station, with direct services into Central London in under forty minutes. There are well-serviced bus routes with frequent services to surrounding towns, local amenities, schools and transport hubs.
Brentwood High Street is a ten minute walk away, with a good selection of retail and beauty establishments, supermarkets, restaurants, cafés and bars.
Tenure
The Property is held Freehold (Title no: EX274007)
Price
Guide Price - £3,000,000 subject to contract
Planning and Use
Romy House is located within the administrative boundary of Brentwood Borough Council. The predominant use of the site is Use Class E. The building presents a viable opportunity for residential redevelopment through Permitted Development Rights under both Class MA (change of use from commercial to residential) and Class AB (upward extension to create new dwellings), subject to further technical and planning due diligence. It is recommended that a purchaser first secures the MA Prior Approval, securing change of use to residential, subsequently submitting Prior Approval under Class AB.
Energy Performance Certificates
See Data Room
VAT
We understand that the property has been elected for VAT. It is anticipated that the sale will be undertaken as a transfer of a going concern.
AMLR
In accordance with Anti-Money Laundering requirements, two forms of identification will be required from the purchaser and any beneficial owner. Evidence/proof of the source of funds being relied upon to complete the transaction will also be required
Legal Costs
Each party to bear their own
Available Area
| Name/Floor | Sq Ft | Sq M | Price | Availability |
|---|---|---|---|---|
| 4th Office | 2,964 | 275.36 | On Application | Available |
| 3rd Office | 3,124 | 290.23 | On Application | Occupied |
| 2nd Office | 3,990 | 370.68 | On Application | Available |
| 1st Office | 4,016 | 373.10 | On Application | Available |
| g Retail - Restaurant & Cafe | 3,681 | 341.98 | On Application | Let |
| Total | 17,775 | 1,651.35 |












