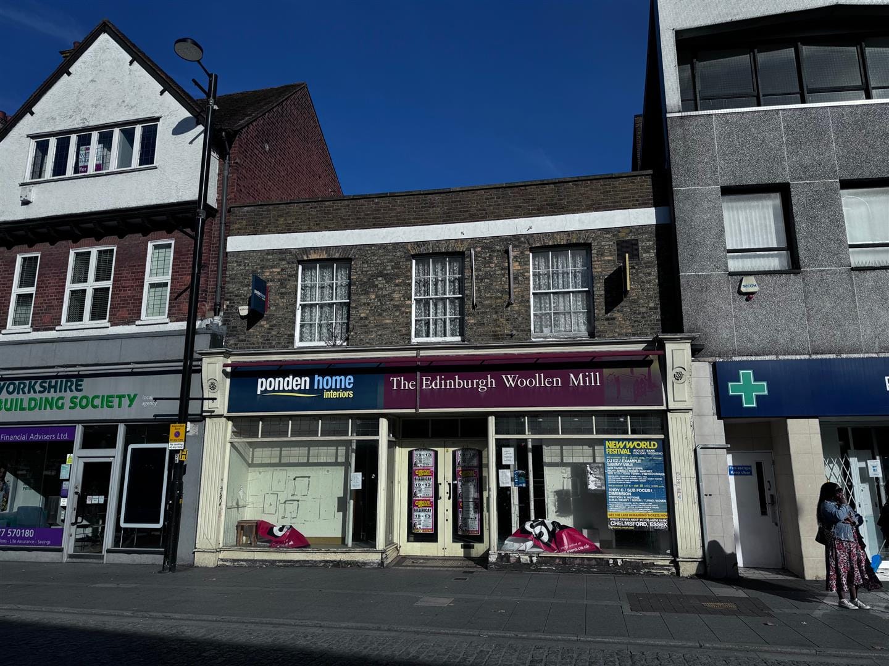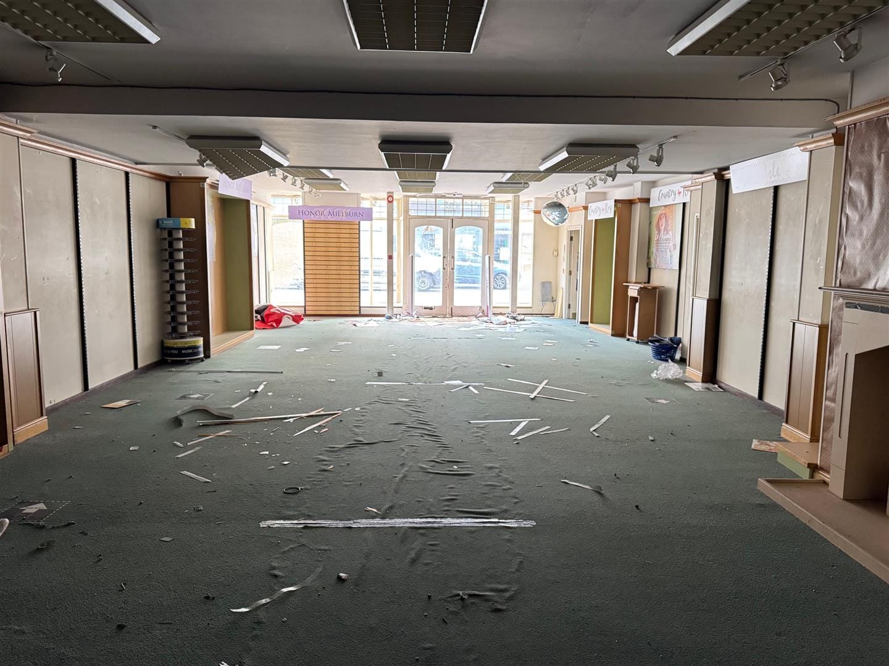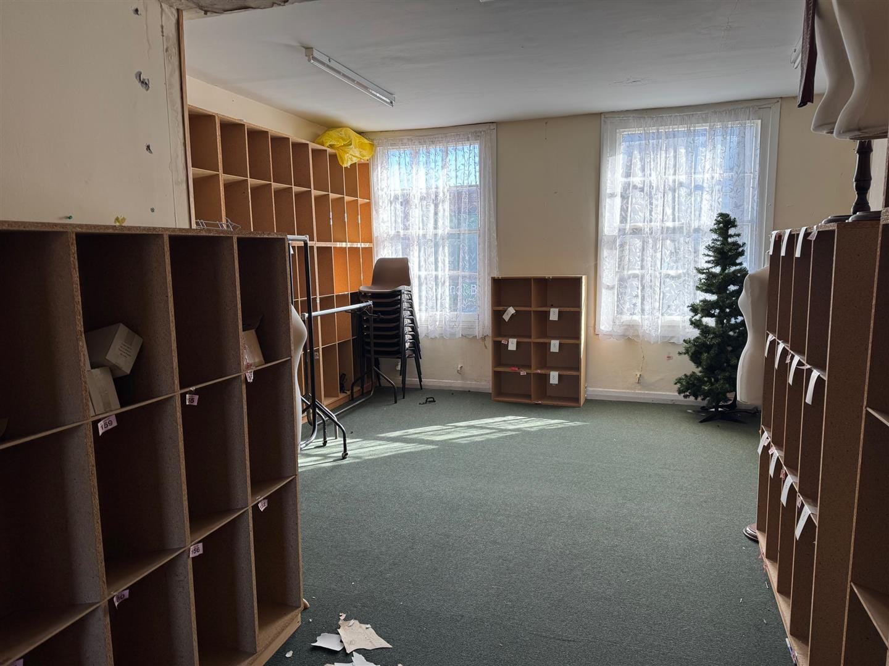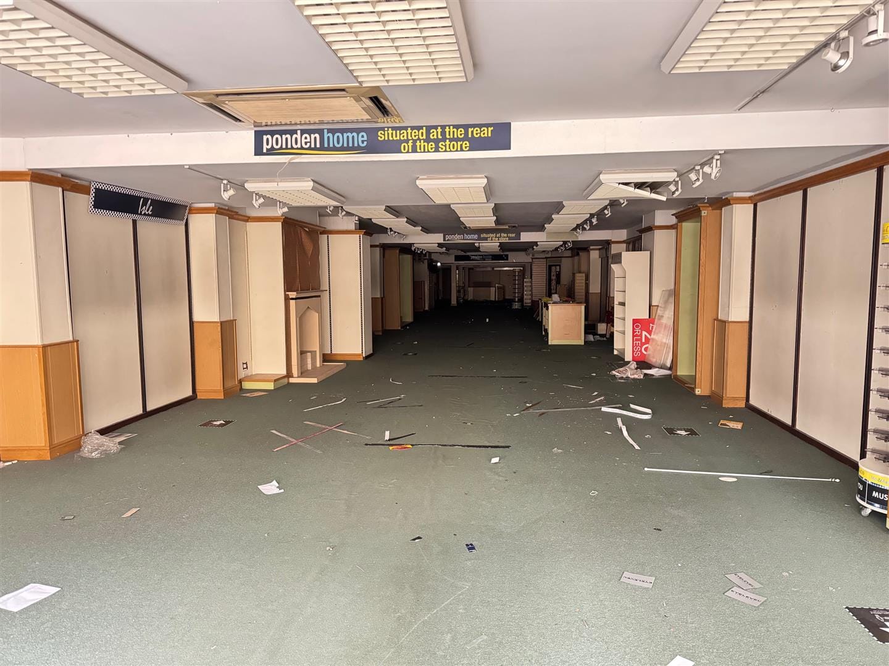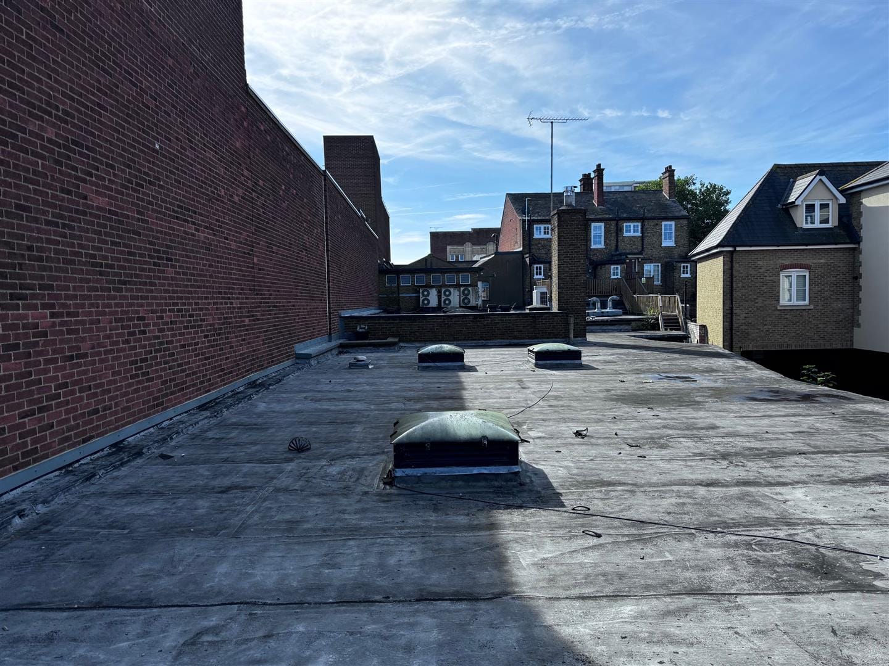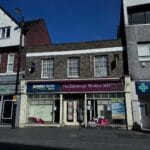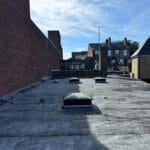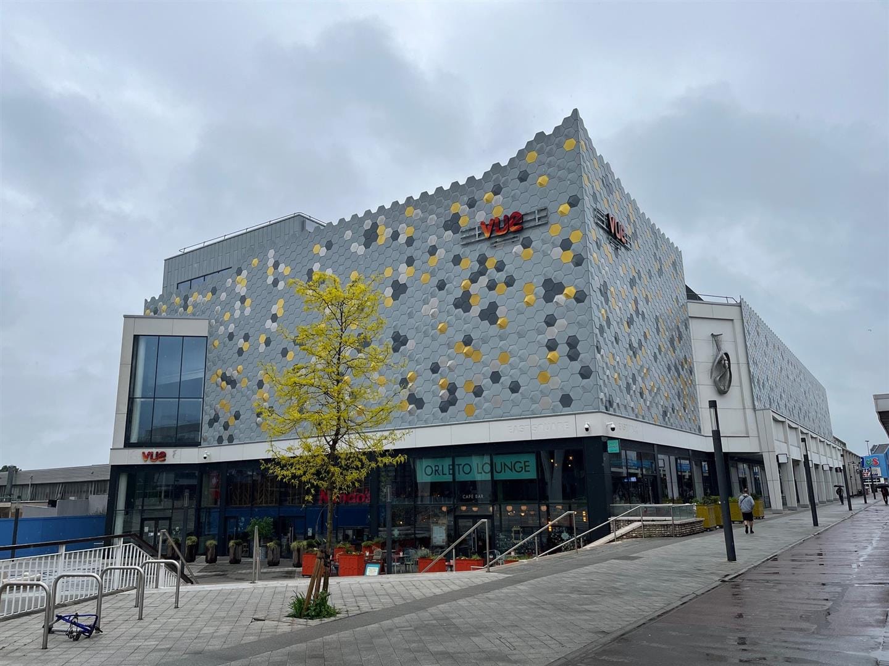Property Details
Property Summary
Property Features
- Prime High Street Position
- Planning ConsentPlanning Consent for Mixed Use Re-Development comprising 13 residential units and 2 commercial units
- Existing Building - 5,284 ft2 (491 m2)
Full Details
Description
The property comprises a mid-terraced high street retail unit situated mainly over ground floor with offices, stores and staff facilities at first floor level held under title no EX433654.
Accommodation
Ground Floor - 4,562 sq ft (424 sq m)
First Floor - 722 sq ft (67 sq m)
Total- 5,284 sq ft (491 sq m)
Terms
The property is offered freehold with vacant possession.. Unconditional offers only.
Price
£1,350,000
Planning and Use
A planning consent (21/01440/FUL) is granted subject to a S106 Agreement, for the demolition of an existing rear structure and construction of 3 storey development comprising 13 residential units and ground floor commercial use. The proposed development will provide for two commercial units on the ground floor, one fronting the High Street and the other, fronting William Hunter Way.
The proposed first, second & third floors will provide a mixture of 13, 1 and 2 bed apartment and studios and 1 x 3 bed duplex.
Business Rates
The property has a current rateable value of £55,000
Energy Performance Certificate
The existing property has an EPC rating of D 81
VAT
Value Added Tax is applicable to the sale price
Legal Costs
Each party to bear their own legal costs.

